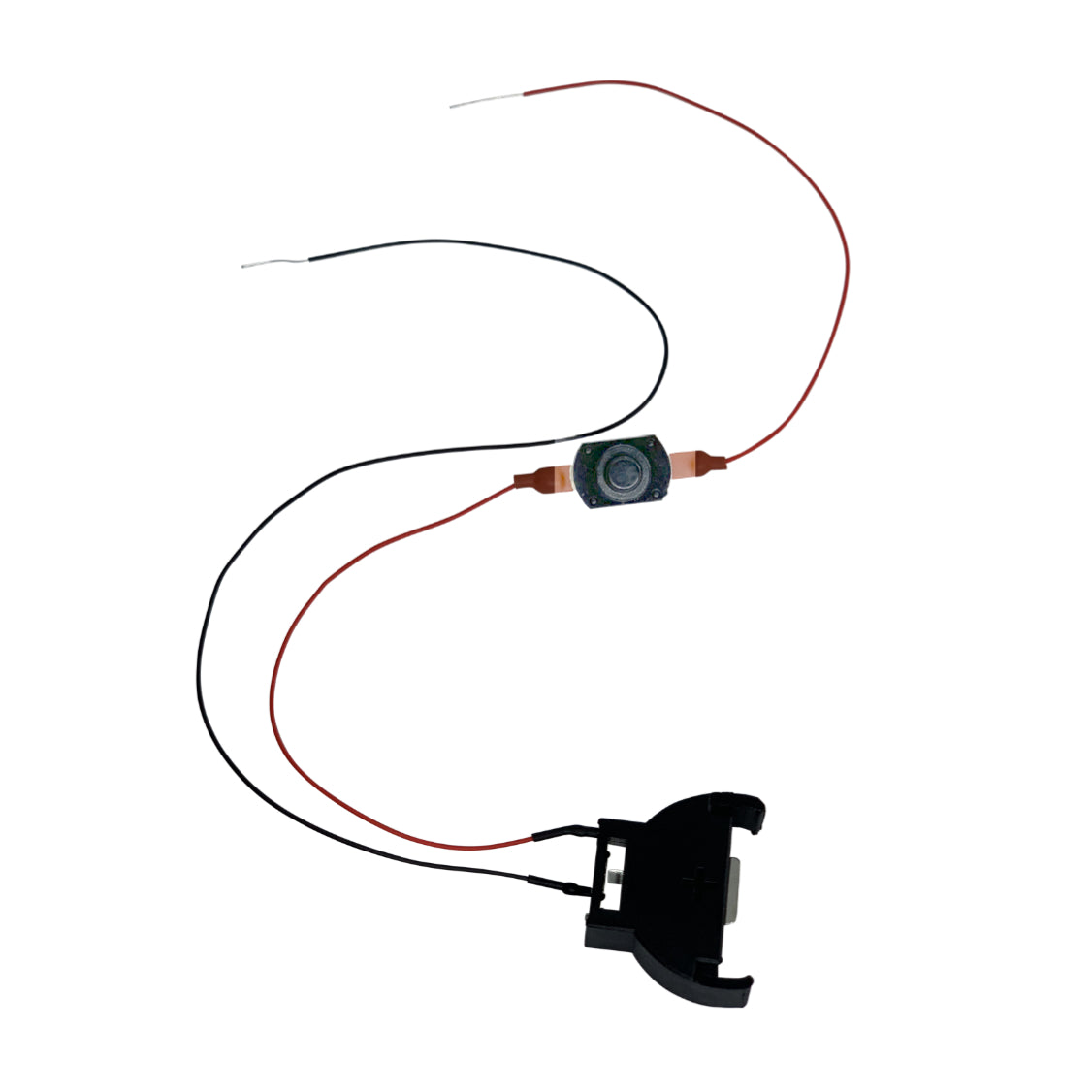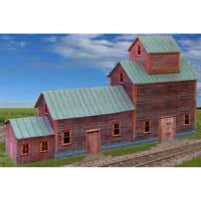Model Builder video Text and screen captures
Back to Model Builder Back to first page
Now, I have my three windows, I need to align and distribute them on wall. Holding down the shift key, I click on each window to select them. You will see blue dashed line around your selcted items.

I go to arrange and choose align selected. In this case, I want to align top.

I also wanted to distribute my window with respect to the building wall. Leaving my window selected, I shift click to add the wall to my group.
I go to arrange and choose distribute selection, preview, commit, and close.

Next, we will want to copy these three windows to make the lower storey. I will click on the wall to deselect it. Then use the keyboard shortcut control D. My new group is now selected.

I move my new group of windows lower on the wall. Checking my actual feel ruler, I want these windows to top out 10 feet below the top of the upper storey windows so I locate this group with a top measurement of 13 feet.

Now, we are going to scroll down to add a door to the ground floor. I click on the windows and doors category drop down list and for this project I chose garage door from the list of palettes. I choose the garage door I like and bring it down to the bottom of the wall. If I need to, I can resize this door, but I like the current dimensions.

At this point, I can print the project or add some more details. I am going to add a generator next to the door, so I go to the other category drop down list and chose utility. Going over, I find the item I want then bring it into place.

Going back up to the top of the building I want to add some trim. I choose the Cornises palate from the other category drop down list and select the Cornise that looks good. I will switch modes to crop off excess material from the cornice.
I click on the wall to check my length and my width. I will be using these same measurements for inputing the size of my trim.

Now, I have a complete building wall.

I can save this file then reopen it and make another wall by just changing out the door and adding or deleting a window, adding utilities, or making other modifications.





